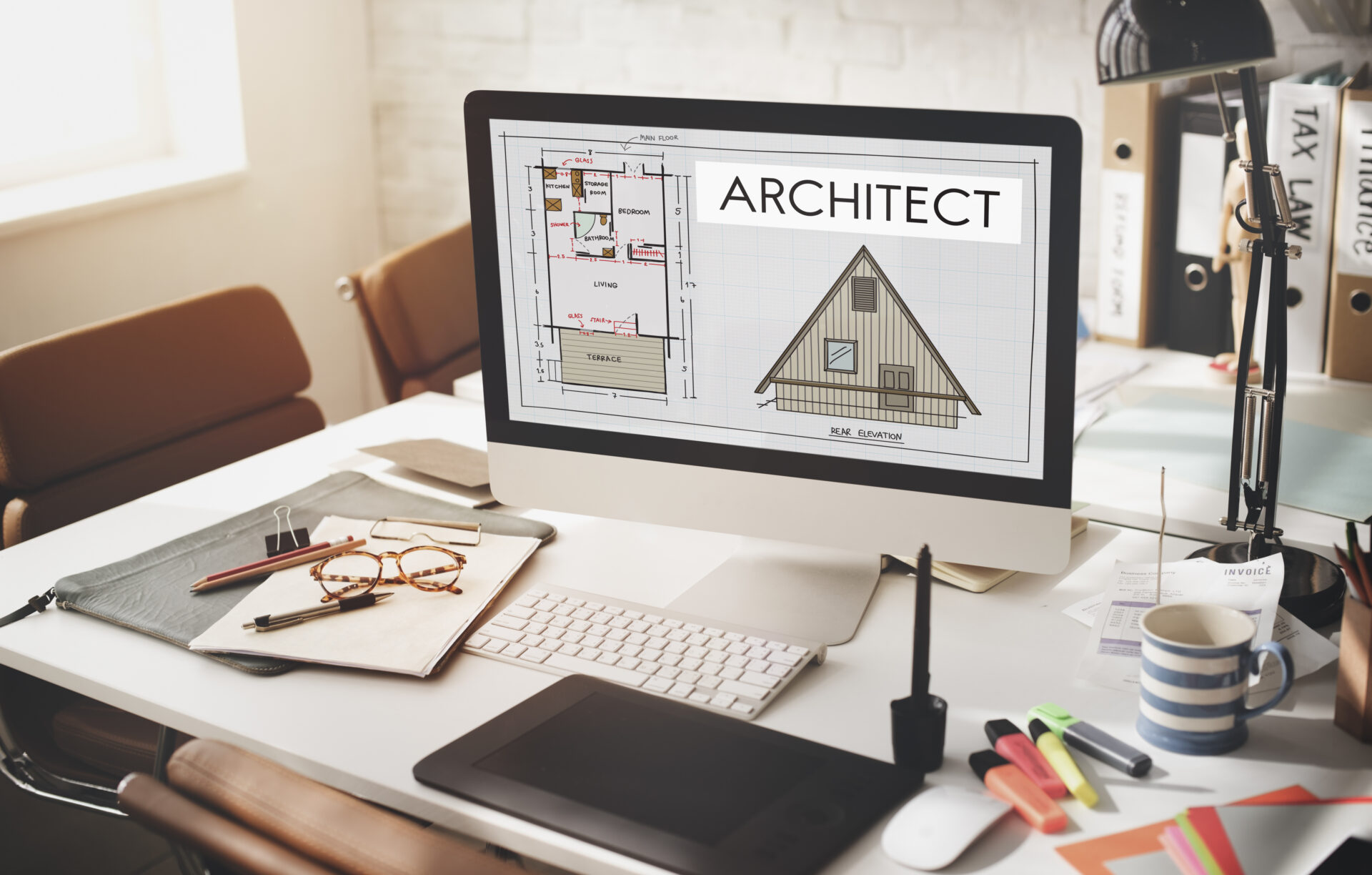A wedge-shaped building component called an arch is utilized to build a structure. The arches’ main function is to carry the weight of the area of the wall above the openings. Abutments, jambs or piers on either side of the arch’s shape can be used to transmit weights from the area around an entrance to the arch’s curving shape. The terms “intrados” and “extrados” designate the inner and outer curves of the arch, respectively. Students in architecture colleges in coimbatore should learn these arch designs so that they can conceptually link the elements, materials and mechanisms required to construct the building.
5 Latest Arch Design Ideas for Your House:
- Living room:
- Wooden or glass archway is the perfect arch design for the living room.
- Stone arch with a modest chandelier, inspired by Mediterranean architecture.
- Coffered ceilings and hall arch designs combine to create a stunning image.
- Wall textures, designs and contrasting colours give a dramatic effect which makes the living room cool and beautiful.
- Entrance of your home:
- The classic arch design that gives the home entrance a stylish look and it is the Roman arch.
- In the entrance you can incorporate pillars with a regular door frame.
- Make use of materials like concrete, brick and stone for arch entrance designs
- Dining Hall:
- Use a semi-circular arch design for the dining space which gives a simple yet elegant look.
- The use of an arched French window allows sunlight into the room.
- Kitchen:
- POP pillar arch design for the kitchen gives a stunning effect and uses a white hue to give a traditional touch.
- For contemporary homes, you can use wooden hues along with wooden flooring.
- Bedroom:
- Create a royal look with the arched panels. Stone-framed arches give a traditional touch.
- Light colours in the background would give a unique look.
- For large bedrooms, create a partition with an attractive arch design that can match the glass windows to give an elegant look.
8 Types of Arches Based on Shapes:
Arch design is a feature used to implement ideas during the construction of homes. It is a curved framework with flat sides that is made to support a building. There are different categories of arches based on specific building shapes which you can learn during your B arch course in the top architect colleges in coimbatore.
Point shape arch:
Gothic arches are the ones that are pointed in shape. The pointed arch’s end is supported by two circular arcs that combine to form a triangle.
Horseshoe arch:
Given that construction seems like a horseshoe, where the curve is more similar and smoother than a semicircle, this design is named as a horseshoe arch and it is mostly used for architectural purposes.
Flat arch:
Within the curved shape, the flat arch creates an equilateral triangle with the base of 60 degrees. The flat arch is frequently utilized when creating structures that are used to support a small amount of weight.
Segmental arch:
If the arc of a circle is smaller than 180 degrees, then it is called a segmented arch or Syrian arch. It has the capacity to withstand pressure and this segmented arch as the strongest arch.
Semi-circular arch:
As the name says, the arch has an approximately round shape. In a semi-circular arch, force applied to the base is entirely vertical. The position of the spring axis is where the central point of the semi-circular arch is.
Venetian arch:
It is supported by three points of support. The crown is taller than the height of the spring axis. The pointed arch has several versions of the Venetian arch. All four of its axes are positioned along the spring axis.
Stilted arch:
Inside of this arch, there is a semi-circular arch with two vertical parts at the spring axis which is where the horizontal stilt arches connect.
Relieving arch:
The relieving arch’s main purpose is to increase structural stability. It is crucial to integrate the relieving arch’s apexes into the attachments appropriately.
Types of Arch Designs Based on Construction Material:
The above classification of arches explains the shape you require or intend to design your home. Second, you need to be concerned about what material you are likely to choose, to achieve a magnificent look for your interiors. Let’s discuss this.
1. Tiles: It adds a rich look to your house where you need to choose the colours that highlight the interior features.
2. Wood: A plywood arch design for the living room will create a better impression and carry superiority. You can gain a royal look if you turn your dull doorway into a wooden arch design.
3. Glass: The use of glass is a modern architectural technique which is widely used nowadays. The combination of wood with the glass arches would be perfect for any dining space.
4. POP: Plaster of Paris has its own familiarity where it is used to magnify the beauty of the home. It is now easy to design the arched pillar integrated with the POP ceiling.
Thus, when you reshape interior in your home, the architectural designs have huge impacts where it gives an aesthetic feel to your construction. So, a B Arch degree course in top architecture colleges in Tamilnadu will let you learn how to plan pre-existing structures and services during the construction of buildings.






