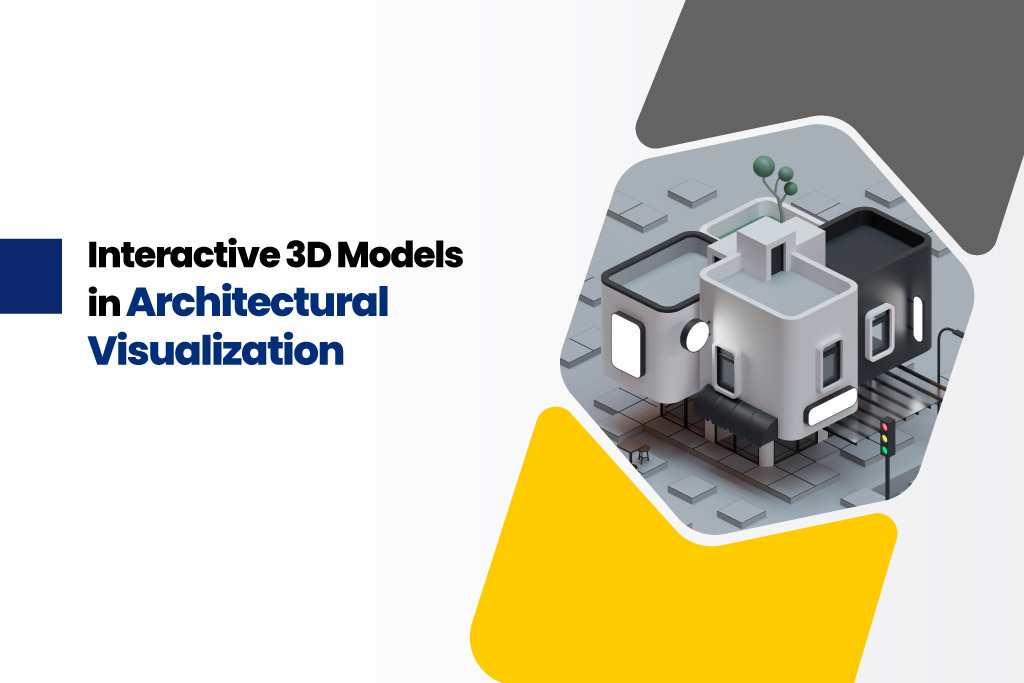In an ever-changing architectural landscape, 3D modeling is transforming how we work and create architectural design. With 3D visualization, architects can work and learn more beyond the conventional renderings of 2D and examine the 3D virtual representations.
The growth of technology also reflects on the educational approach, and thus the best architecture colleges in Coimbatore incorporate today’s trends in their syllabus. This allows aspiring architects to work on and acknowledge more about 3D modelling in their curriculum. Also, it benefits the architect to have a competitive edge while exhibiting technical skills.
In this article, we explore the game-changing impact of 3D modeling in architecture, its opportunities, and future possibilities.
Advantages of interactive 3D models in architectural visualization:
Using architectural 3D visualization, detailed presentations of structures can be created as 3D models. It looks at every detail of the projects from different angles and creates many ways to present them. There are many benefits to employing 3D modelling in architecture.
Upgraded visualization from blueprints: Architects can see their designs in three dimensions with 3D rendering, which gives an accurate image of the finished construction site. This makes it easier for all parties involved, including clients and project teams.
For example, to understand spatial relationships, proportions, and general aesthetics, Making better-informed decisions is made possible by the immersive quality of 3D models, which helps to understand the design concept.
Enhanced communication: In order to improve communication between architects, clients, contractors, and other project stakeholders, 3D models are a useful tool.
Concepts can be effectively communicated due to the visually appealing and simple-to-understand format in which 3D designers present projects. Throughout the planning and building stages, this communication helps to minimize conflicts and improve teamwork.
Step-by-Step Design Process: Architects can quickly refine and proceed with their designs with 3D modelling. Easy modification leads to increased efficiency in the design process.
Architects can experiment with various configurations, consider a variety of design options, and assess the effects of real-time modifications. This enables them to improve their ideas and target the best outcomes.
Simulation: Using 3D visualization, architects can replicate the touch and visual characteristics of spaces by adding realistic textures, lighting, and materials.
The level of accuracy supports assessing the design’s overall user experience, functional features, and visual appeal. Before actual construction starts, architects can spot possible problems or enhancements, which saves money and time and lowers the possibility of design errors.
Interactive and gaining client satisfaction: Architects have the power to actively involve clients in the design process because of 3D modeling.
With interactive augmented reality experiences, immersive virtual reality environments, or virtual tutorials, clients can experience the design. At this stage of involvement, clients can offer constructive feedback, comprehend the project more fully, and make wise decisions.
In the end, it results in increased client satisfaction and a better chance of accomplishing design goals.
Save your time and money: For architects and designers, it remains challenging to read blueprints and sketches to visualize future projects and understand design details.
Changes to the design process may need to be made immediately, which will take a long time to reflect in drawings and blueprints. The expenses of the project are increased by the rework and delays caused by this tedious procedure.
With the help of 3D visualization services, everything can be seen in three dimensions, improving comprehension of the designer’s goals.
It is possible to avoid complications and facilitate simple changes by providing the client with a better explanation of the design’s details and multiple components. The ability to visualize space in real-time with precise estimates that fit within budgetary constraints.
Improved user experience with 3D modeling: One major benefit of 3D modelling is the ability to add realistic textures, materials, and lighting to virtual representations.
- Architects can replicate the visual qualities of materials and imitate natural lighting conditions with this level of detail.
- User perception and engagement are improved by this attention to detail. It gives them the opportunity to feel the atmosphere of the room, the play of light and shadow, and the textures of various surfaces.
- Virtual walkthroughs, which allow users to explore and navigate a space as if they were physically present, can be created by architects.
- Users can comprehend the design’s size, dimensions, and spatial relationships more realistically due to this comprehensive experience.
Conclusion:
The architecture industry takes advantage of the evolution of 3D visualization and rendering services. Architects can make use of this technology to plan and execute complex projects in a simple and precise manner. The B Arch colleges in Coimbatore make it easier for the students to learn and stay updated with the current trends. This fundamental shift towards technology leads to the rise of 3D visualization, which is a beneficial tool for the project.



