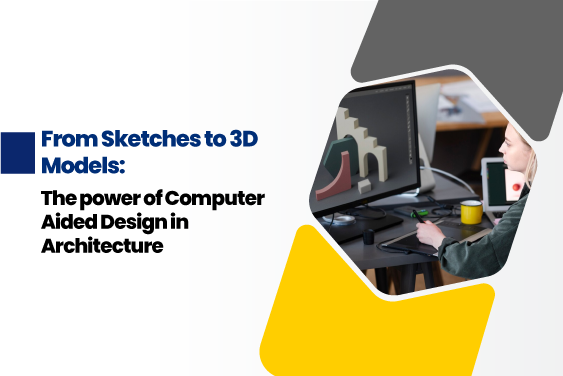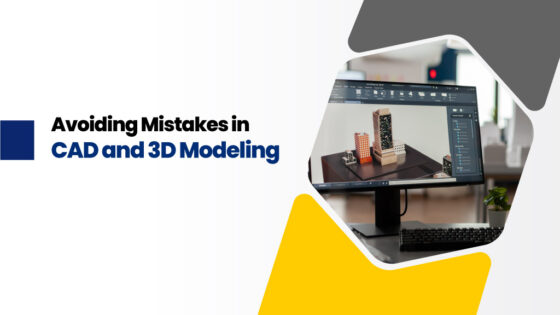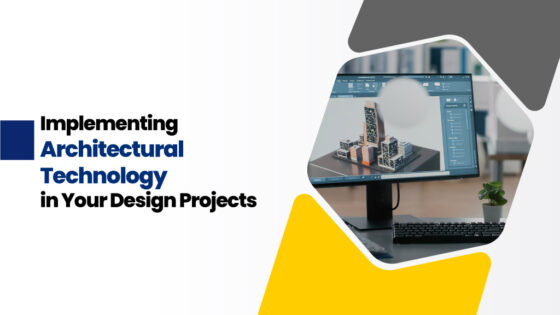Architecture showed its drastic revolution from pen and ink drawings and iconic blueprints to modern technology. Now the tools and materials are occupying the industry and one such is 3D modeling. The CAD design ensures designing a building keeping the minute details.
This digital version of ink drawing and pen with amazing technology indicates the architects’ need to develop the skills and understanding of modern architecture. The best architecture colleges in South India provide the required knowledge of 3D modeling and its importance in the modern architecture era. Let’s discuss how 3D models are conquering modern architecture.
From Sketches to 3D Models: What Architects Should Know?
Earlier the architecture software was the sketchpad which architects used to create with pen, create copies of work and make edits. Editing makes various changes to original designs. Thus, there was a need for computer software in the early 2000s. Two prominent brands Autodesk Revit, and 3Ds Max made significant changes.
Making cloud computing was normalized later. 3D modeling actually has its pros where you can share, store, edit and save the design drafts. The software allows to work on projects which are evident of automation and makes it easier for architects to design in no time.
Later this 3D model was developed into architectural model markers making it photorealistic without decreasing the architect’s imagination. This turned out to be faster and made it easier to work on projects with 3D models which were easy to generate.
The 3D model develops with the add-on features including the lighting, texture and colors which make it convenient for the architects and lead the way to experiment with more movies, projects, animations etc.
Thus, it is evident that using pen and ink style is considered old school. 3D architectural modelling makes faster, safer and affordable drawings and is able to achieve the expected results. The best architecture colleges in India consider that the emergence of new technologies in the architecture field makes various required transformations. In that, architect should know,
- Customers find it interesting when the projects are designed with modern technologies.
- Virtual reality and augmented reality ensure real-time checks which give a bird-eye view to the clients while scrutinizing the construction designs.
- 3D makes it easier to review and redesign the interior designs in detail.
- Architects let you visit the future of the project with the computer software and analysis tool.
- So, it is easy to review and reconsider the safety and materials that are necessary for the construction and design phase.
The growth of 3D modeling is seen through its cost-effectiveness and progress in the designs faster than expected without a decrease in quality. This actually shows that 3D modeling doesn’t stop here and continues to evolve in terms of power, quality, features and such new tools make modern architecture fascinating.
The power of computer-aided design in modern architecture:
CAD has the ability to enhance productivity and efficiency compared to manual drafting. Thus, today’s construction managers, civil engineers and architects are in need of learning 3D software or CAD to confirm their career employment. The CAD helps architects create designs for both 2D and 3D with better visualization effects. Therefore, CAD ensures the design process with better development, easy modification and optimization. Let’s discuss the CAD software for 3D modeling and how they facilitate them.
1. 3D modelling gives a new dimension to understanding flat drawings and architects can design the detailed, immersive representation of their ideas.
2. CAD allows enhanced decision-making with its realistic display of the spaces and designs that helps the clients and architects to comprehend the design elements and make necessary changes on time.
3. Lighting, textures and materials give clear visualization. This rendering actually evokes emotions that can easily connect with the designs. Make necessary improvisation with the feedback and refine the designs.
4. With CAD, create a 3D model with precise measurements and accurate geometries. This software integrates the design process where the team members can follow up on the revised designs and iterations.
5. CAD software provides visualization and collaboration benefits where the project stakeholders, architects, clients, engineers and contractors are able to interact and discuss the design concepts.
To conclude, architectural CAD offers design concepts and breaks the limitations of traditional 2D drawings. Therefore, architects need to use software which creates the design visualization along with the interaction, collaboration and decision-making choices. With the integration of 3D modelling, CAD tools give a new era of designing and easy to engage with the clients and ideas to shape and make the vision into reality. You may have the idea of CAD tools’ involvement in modern architecture where today’s architecture students pursuing in the top architecture colleges in Coimbatore should be aware of the benefits of implementing CAD in the designing process.






