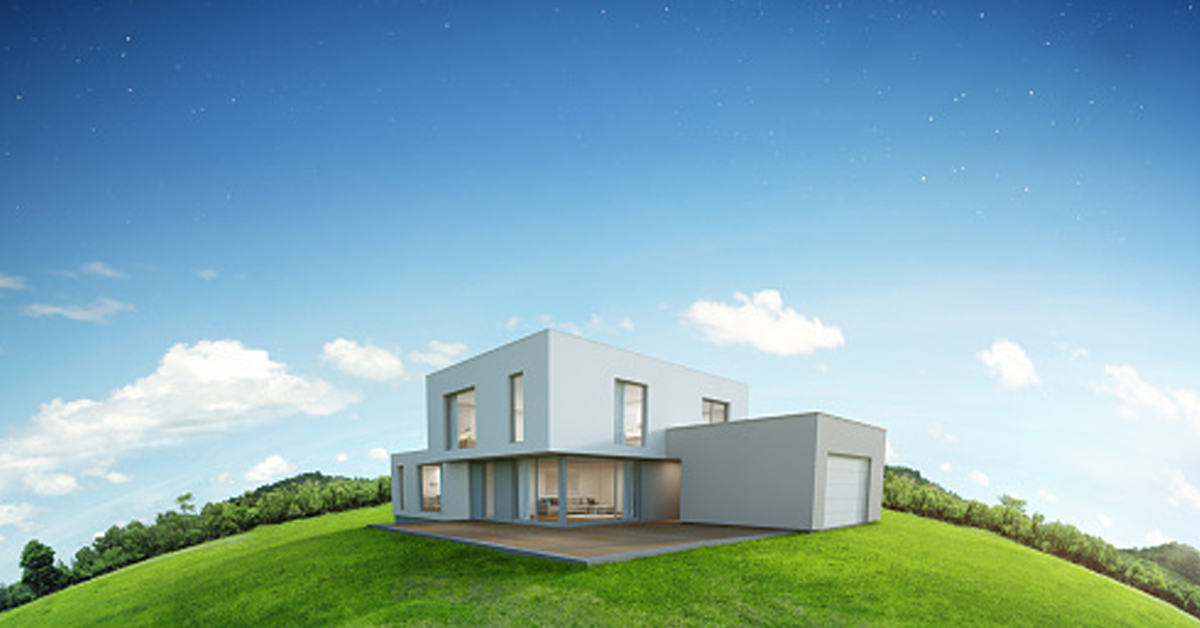With each passing day, nature is becoming more hot courtesy of human actions. The results of such actions are giving various problems throughout the world and the designing world is affected either directly or indirectly. Human society regardless of which part of the world one is living has witnessed climate change. Architects themselves have begun focusing on creating structures that have a lesser impact on the environment. Climate responsive architecture is one such design practice that functions in adherence to the climate of the location it is in. The same practical application you can learn at the Karpagam Architecture, one of the Best Colleges for Architecture in India.
One can witness a variety of climatic regions in India and hence it demands a different set of energy-efficient and climate responsive designs. The climate of India can be segregated into 6 climatic zones: Hot and Dry, Warm and Humid, Moderate, Cold and Sunny, Cold and Cloudy, and Composite. The architecture and design elements are based on the climatic zones themselves so that a comfortable space can be created for the people living in those regions.
In this segment, we will be talking about a few such climate-responsive architectures that are present in various regions of India. And if you are interested to be the master of architecture and provide society with the same beneficial structure, the Karpagam Architecture is your answer since it is the best B Arch College in Coimbatore.
1. Kalasa’s Silent Valley (Warm and Humid)
The life to this place is given by Architect K. Jaisim and the Silent Valley Resort is an eco-friendly holiday home that contains several cottages that are constructed based on a herbal theme. The resort fuses modern demands with ecological balance by creating a sustainable habitat with a minimum footprint. This cottage has very well adopted the circular plans along with forms that allow to cut down the solar gains coming from the building envelope and windows.
This is done with the usage of materials such as solid mud blocks, Mangalore tiles and timber along with the right position of the cottage that is partially sunk into the ground further help in aiding energy efficiency. The resort merges with the natural landscape and adopts sustainable measures such as water harvesting, biomass, energy-intensive spaces, etc, art you will also learn at the Karpagam Architecture, Top Architecture Colleges in Tamil Nadu.
2. Bangalore’s TERI SRC Building (Moderate)
The Energy and Resources Institute (TERI SRC) building is a gift to the society by the architect Sanjay Mohe. The building is set at a moderate climate location with the design of the building keeping in mind the five important elements of nature that is air, water, earth, sky and fire with the built form to achieve aural, thermal, and visual comfort. The simplest measure taken to tackle the climatic conditions was the orientation of the building, which is along the east-west axis. A skill you too can acquire at the Karpagam Architecture, your first choice from the Coimbatore Architecture College list.
3. Hyderabad’s Monama House (Composite)
The core idea behind this design is to face or generate minimum environmental impact. Since the solar radiation is increasing constantly along with ambient temperature in the summer, the windows on the west wall were made smaller or replaced with other solutions. The openings are oriented specifically to attain continuous ventilation after careful consideration of pressure differences and wind direction. The open plan allows full movement of air throughout with little to no internal resistance. Evaporative cooling is attained with a system that consists of a water pond and a fan. The structure also reduces energy load whenever possible, and reverts to renewable sources to attain energy efficiency.






