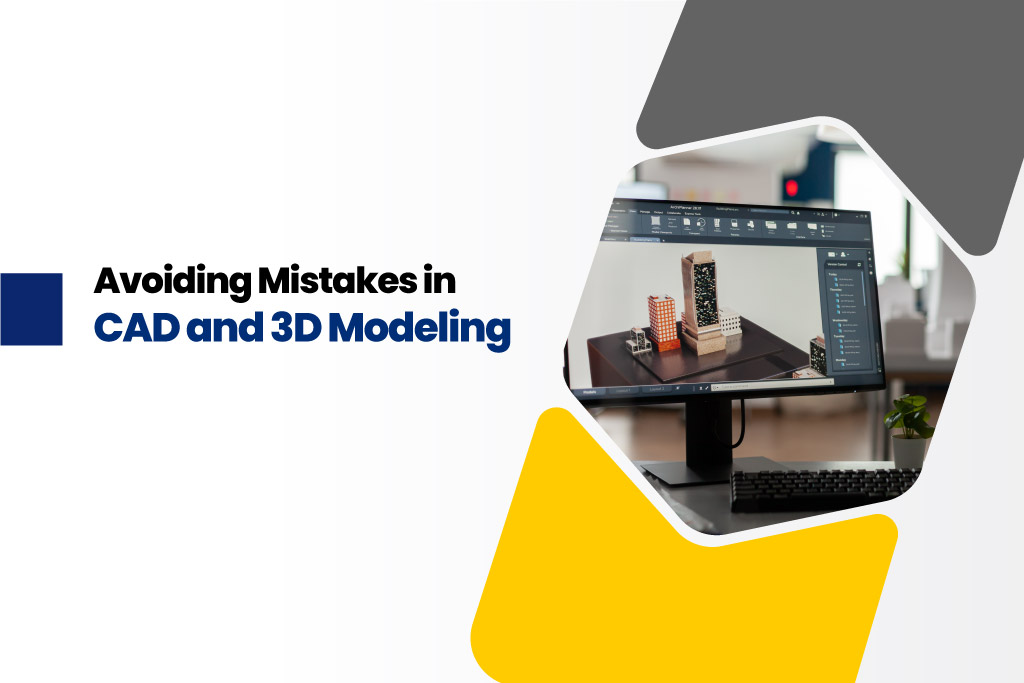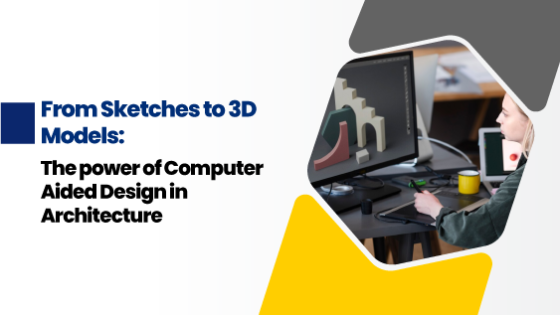Recently, 3D modeling technology has made the visualization process easy for architects and designers. Since the cost of 3D applications is less expensive, this has opened opportunities for designers. Now clients and organizations like to choose the data and experience in 3D modeling, which makes it easier and allows them to prevent potential issues. The interior design colleges in Tamil Nadu provide the required knowledge about 3D designs and CAD, which architects need to upgrade to meet the current demand in the job market. Since experts in 3D modeling catch the attention of employers, architects need to develop the skills that provide chances to earn a variety of jobs. This article highlights the common mistakes to avoid in 3D modeling, which all designers need to know.
The common mistakes you need to avoid in 3D modeling are:
Do you ignore material guidelines? Every single printing medium is unique. Materials can be solid or flexible, smooth or rough, heavy or light, weak, or any combination of these attributes. This means that an item should be created specifically for a given material. Some of the fundamental layout rules that you must follow are simply established by the material that you decide to print on. For your print to be successful, you have to follow the material’s specifications for design. Before beginning to work on your model, you should read the design guides.
Which printing technology do you often prefer? The technologies employed for producing each of these materials differ from one another in addition to their fundamental chemical properties. The best illustration of this is seen in interlocking parts, which can be printed in materials like ABS, polyamide, aluminum, or rubber but cannot be printed in materials like gold, silver, bronze, or esin. The technology used to print each of these materials, instead of the material itself, is the cause of this. Since they are printed using various technologies, some of the of the design elements may vary. Also, keep in mind that the maximum printing sizes vary depending on the printer and printing technology used.
Wall thickness: Why do you need to know? Although the previously mentioned guidelines contain data on wall thickness, it is still important to emphasize this point. The majority of the time, issues with wall thickness is the cause of some 3D models not printing. There are situations where the wall is too thin. Walls that are too thin can cause small parts of the model to break effortlessly or not be printed. In other instances, excessively thick walls result in an excessive amount of internal strain, which may cause the object to break or crack.
File resolution is also an important aspect. The most popular file format for 3D printing is called STL, or standard triangle language. This means that your design will be converted into triangles in three dimensions. The majority of 3D modeling programmers allows you to specify the resolution when exporting your designs as an STL file. It is important to understand that we aren’t going to be able to provide you with a high-quality print if the export is of poor quality. An excessively high-resolution file will make it too large, sometimes beyond the control of the handle. Also, it might have a level of detail that 3D printers are just not able to print. Since 3D printing machines cannot print at this level of detail, it makes no sense to export with an error of less than 0.01 mm. In the 3D print, triangles may appear if imported with an error greater than 0.01 mm.
Did you follow the software guidelines? Using various 3D modeling software packages is common. While some were created specifically to produce 3D prints, others are primarily used by 3D artists and need further editing before they can produce 3D model that can be printed.
You may still find it challenging to create an empty model, even if you use an easy-to-use programme designed specifically for 3D printing. Shells may need to be attached, models may need to be sealed, wall thicknesses may be required, and printing dimensions may need to be adjusted, depending on the software you’re using.
Conclusion: 3D modeling is essential to various industrial and commercial design projects. Therefore, students of B Des Interior Design Colleges in Tamil Nadu must understand and have the have the ability to create 3D models that are accurate, high-quality, and meet the project or client requirements. You can make use of self-CAD programmers, which are useful for both beginners and professionals. There are advanced tools and features that make it easy to convert images to 3D models, which allow users to create input data that includes dimensions, material properties, and colors. I hope you will understand the importance and common mistakes that you need to learn and become a demanding designer in your field.





