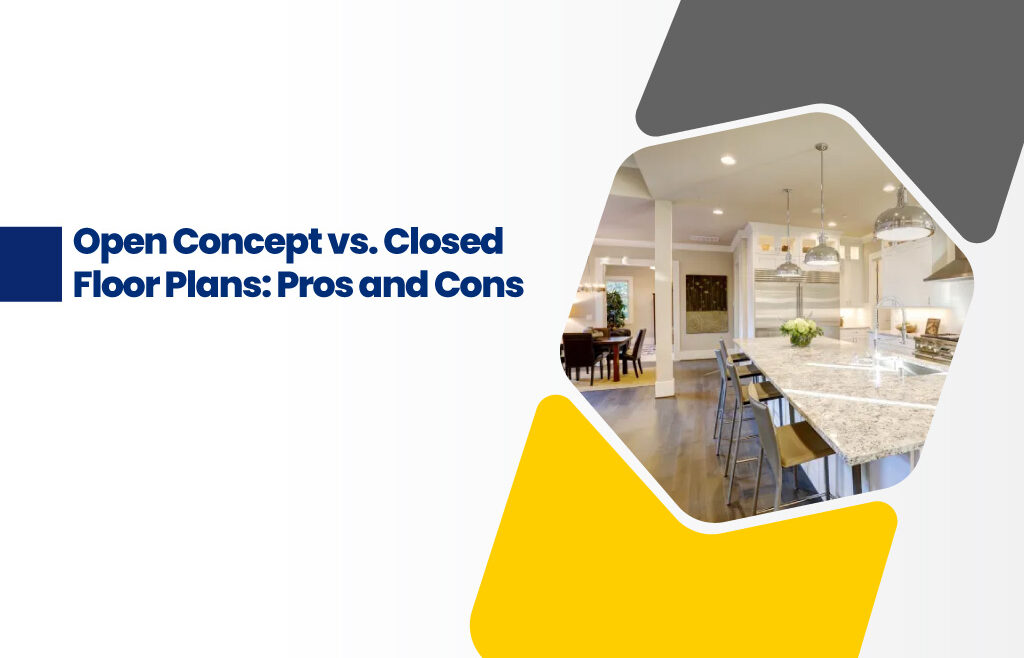Open concept vs Closed floor plans: Pros and Cons
https://karpagamarch.in/demo/wp-content/uploads/2023/12/Open-Concept-vs.-Closed-Floor-Plans-Pros-and-Cons.jpg 1024 683 kararctech kararctech https://secure.gravatar.com/avatar/767d909afd4dd239cc4f49d34de9da35?s=96&d=mm&r=gAlthough they can sometimes complement one another, interior design and architecture can sometimes be at odds. One model is the interior format of a home, whether it has a shut or open floor plan. A closed floor plan, also known as a traditional one, makes each designated area of the house a separate room or…
read more


